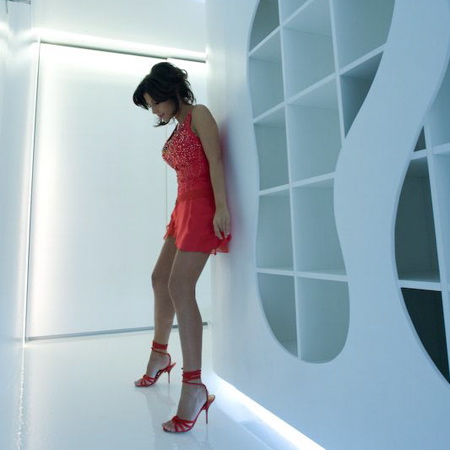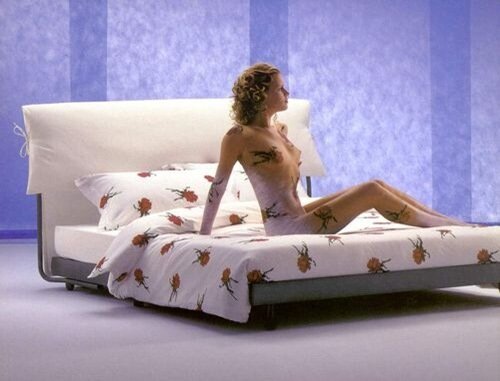Herpandu say : the following are some tips that can be used to maximize your small house design :
USE MIRRORMirrors create the impression in the living area. Use the mirror in the dining room table or living room. Large size mirror in the right place to produce a strong effect of space. Before the mirror placed on the wall, we can first try placing it in several places to determine their effect on space.
USE A DESIGN-DESIGN BUILT-INDesign of built-in creates the impression of simple and make the room more spacious. Moreover, it can reduce the cost of purchasing furniture. For example, in the bedroom, the closet can be "attached" to the wall or in the gypsum. We just need to make shelves in it and make the door only to minimize the cost of making furniture. The inside of the cabinet to make it more sweet-coated wallpaper.
USE OF SMALL-SIZE FURNITUREFor example for the dinner table. Use a small dining table and placed against the wall with 4 chairs. Chairs used better puff so that the impression of wider space. Use also coffee table and credenza are small.
FURNITURE PICK memorable LIGHTERDo not choose the furniture that "heavy" and thick. Find furniture that was thin and shape the framework, not the field. Examples for credenza tv, choose furniture with legs, do a full up to the floor.
SELECT COLOR SPACE YOUNGColors do not darkened room for a large field wall. Choose colors so bright and impressive young broad.
Maximize SAVING PLACEUse the furniture for maximum storage. For example, make the drawers under the bed, bedside table that can store goods, credenza that can load the magazines and all other furniture. With plenty of storage would reduce the stuff that was left lying and if charcoal multiply no need to create more storage place.
CREATE FINAL IMPRESSIONSDo not leave blank wall is too big. Blank wall can be filled with paintings or decorations. Do not also be too full. But just enough so that the building does not seem empty and cold.
Now, you too can enjoy a beautiful little house, healthy and environmentally friendly.
src="http://pagead2.googlesyndication.com/pagead/show_ads.js">












































